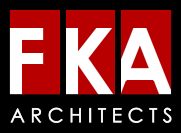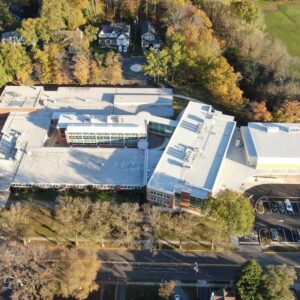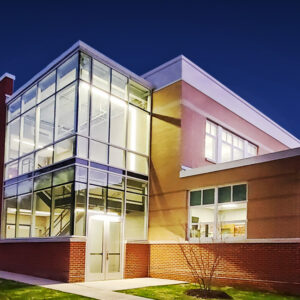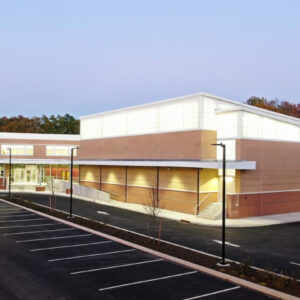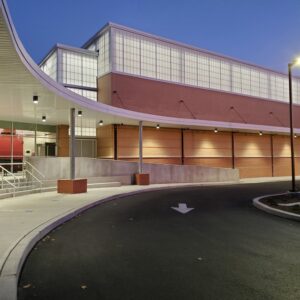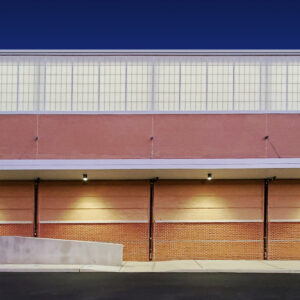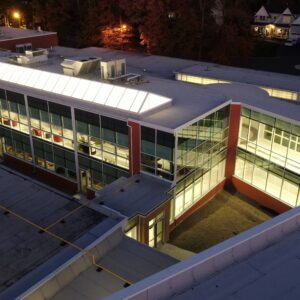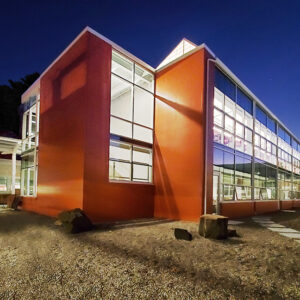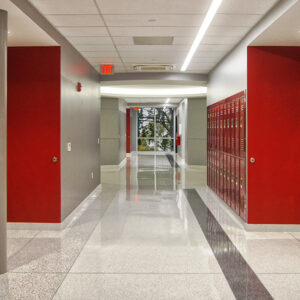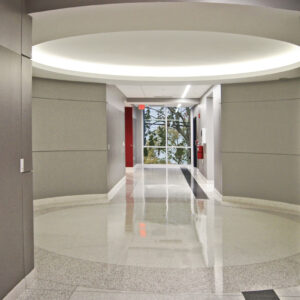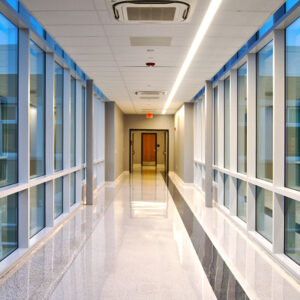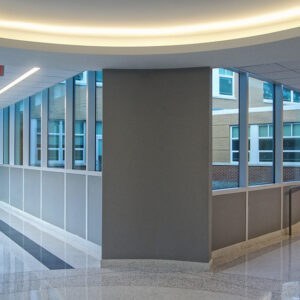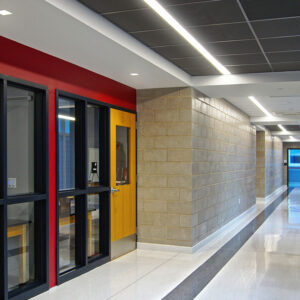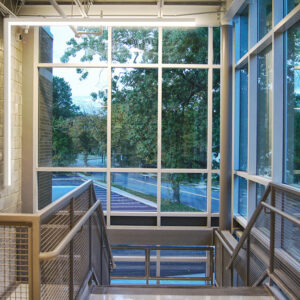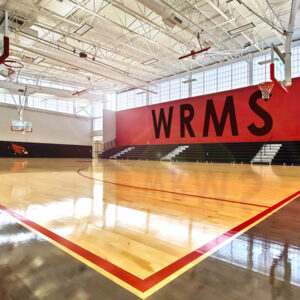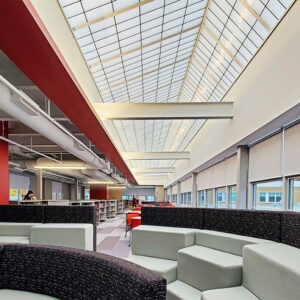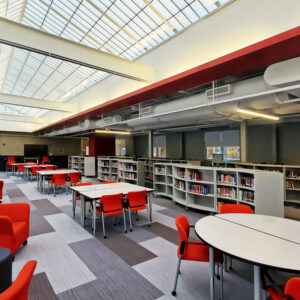A project ten years in the making, the Westwood Regional School District had long desired the creation of a “True Middle School”; a school to serve the District’s Sixth through Eighth Grades under one roof.
As there was no Middle School in the District, the first step in the creation of the True Middle School was to realign the grades to move the seventh and eighth grades out of the Jr./Sr. High School. In doing so, the District converted one of their elementary schools into a Middle School, moving seventh grade out of the High School to form this new alignment. Sixth and seventh grade students found their home in the former Ketler Elementary School, a 47,000 sf school now named, “Westwood Regional Middle School”. However, the ultimate transformation of the True Middle School project was yet to begin. The facility was not nearly large enough to house a True Middle School to include students attending Eighth Grade. It also lacked critical middle school program areas such as a full size Gymnasium, Information Commons, and Student Support Services.
The solution for the True Middle School came as a result of the District’s continued focus on the project and many studies that had evolved for over a decade. A lengthy analysis of the District’s needs and projected enrollments created a program for the True Middle School that would mean the construction of a new, 50,000 sf addition to the existing building. But how could the building more than double in size while continuing to operate a crowded school on an extremely limited building site?
The existing congested site is bound by residential streets on the East and West sides and a stream to the South. After the application of environmental regulations, the need to maintain site circulation, and zoning setbacks, the remaining available building site was extremely limited.
Adding to the challenge of the limited building footprint was context of the site. This school is located on a main thoroughfare that leads to downtown Westwood. It is situated in a single-family residential zoning district. The design of the new building would need to meld with the existing 1953 building as well as the fabric of the suburban neighborhood while enhancing a visual aesthetic and scale that blended with context of the community.
The architecture of the new building respects the original building in material and sightlines. It melds into the scale of the surrounding neighborhood fabric by combining a mix of single story and two-story structures, the height of which was limited to match the surrounding homes. The two-story structures were also set back from the pedestrian pathways and street corridors to minimize the perspective and feel of their size. The mass of the building was further brought down to a human scale by integrating single story elements and canopies in the key areas of user interface. The juxtaposition of solids and voids, differing textures, scales, and visual sightlines inside and out all combine to create many unique moments for the user.
The project features a new entry and drop off area for students, staff, and visitors, providing a single, secure access point for the school. The new entry is situated under a generous curved canopy and overlooks the pedestrian and vehicular flow, which created a new, welcoming identity for the school. Inside the building, new space was created for an additional 12 classrooms, Art, Music, Science, Special Education, Locker Rooms and Gymnasium. A highlight of the project is a new, 3,000 sf Information Commons that was artfully designed to thread the space between two existing classroom wings and make use of every inch of available space on the site. This second-floor space boasts floor to ceiling windows overlooking the adjoining neighborhood and a 100 foot long translucent skylight, filling the space with an abundance natural light.
The doors of Westwood’s new True Middle School opened to almost 700 excited students and staff, garnering much praise from its users and passersby. It has become a key facility of the District’s schools, one that each student in the District will get the opportunity to experience.
