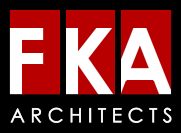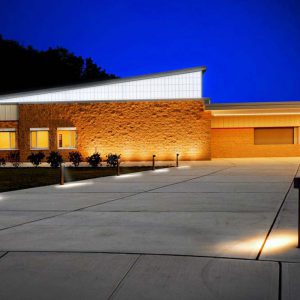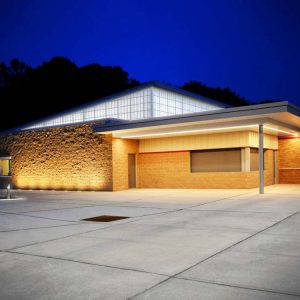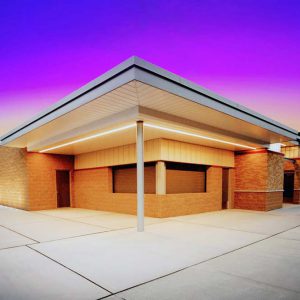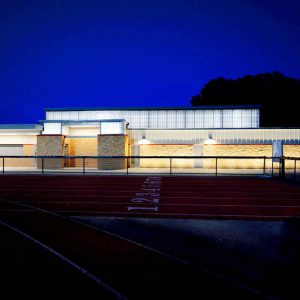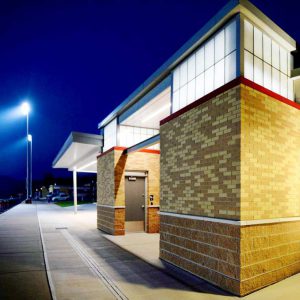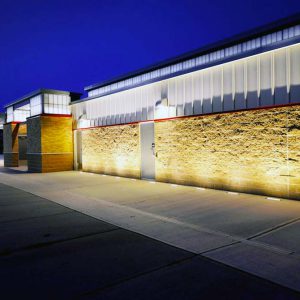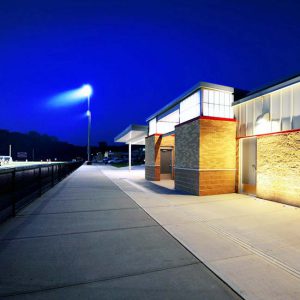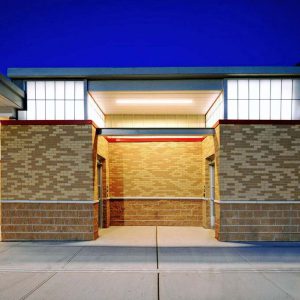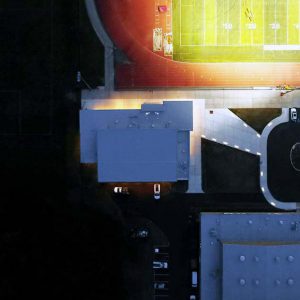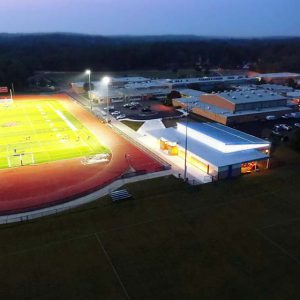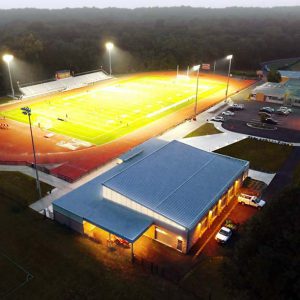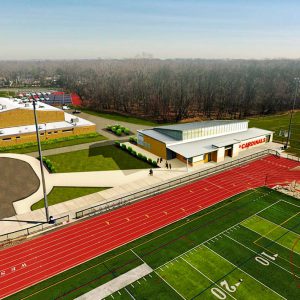This unique project combined two of the Westwood Regional School District’s needs into one building. The building was designed as two halves, a maintenance building, and field house:
Maintenance Building: This side of the building faced the rear of the school and incorporated four double-deep equipment bays and two bays with an overhang for landscape equipment. This side also included the Director of Building and Grounds Office, a locker/break room, restrooms, storage rooms, and workrooms. An abundance of natural light is provided into the main garage bay via a clerestory translucent panel system.
Field House: This side of the building faces the track and field and includes a concession area, restrooms for the athletic facility, a team/coach meeting room, and an enclosed storage facility for athletic equipment for the High School sports teams.
The open space around the building incorporates a new drop-off zone for arriving athletes and a plaza area for team and spectator congregations.
